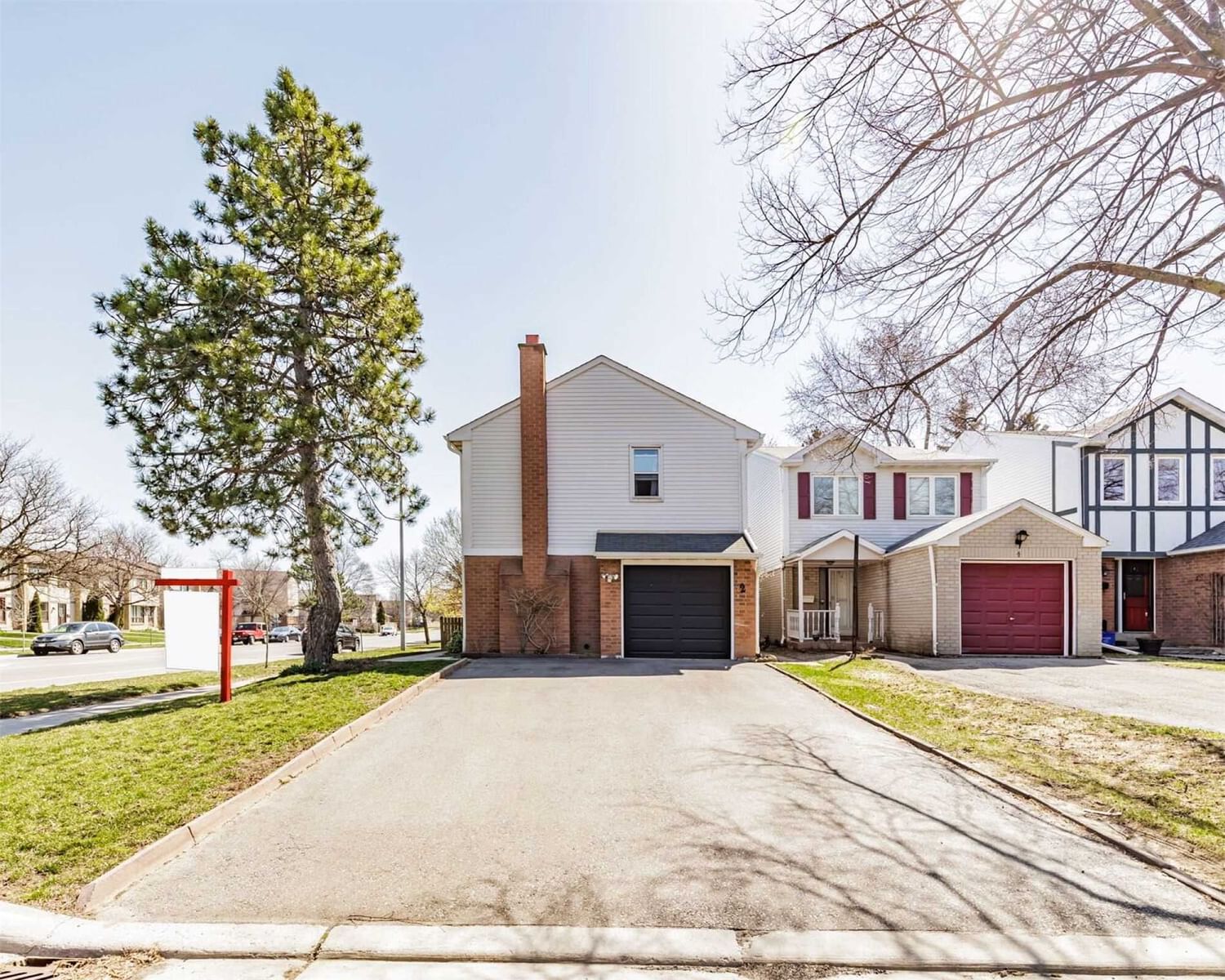$889,900
$***,***
3+1-Bed
3-Bath
Listed on 4/14/23
Listed by RE/MAX SKYWAY REALTY INC., BROKERAGE
Fully Detached 3 + 1 Family Home In Desirable 'M' Section Includes A Central Hall Open Floor Plan With A Carpet Free Layout With Hardwood Floors And An Oak Staircase.Open Concept Dining Room With Large Window,Kitchen With Ample Storage,Centre Island,Ceramic Floor And Walk Out To The Backyard,Formal Dining Room With Built-In Custom Cabinets, Pot Lights And Floating Island. A Sliding Back Door To The Backyard Where A Gas And H/C Water Hook Up Are Available To Create An Outdoor Kitchen Space. Backyard Is A Garden Lovers Dream With A Large Variety Of Plants And Shrubs. Huge Primary Bedroom Boasts A Walk-In Closet, A 4 Piece Ensuite Bath And Large Windows For Lots Of Natural Light. Upstairs Contains Two More Spacious Bedrooms With Large Closets. Basement Is Fully Finished Including A Recently Renovated Laundry Room. Ideally Located Within Walking Distance To Two Churches And Schools, Plaza, Parks, And Nature Trails.
All Existing Appliances Including, Fridge, Stove, Microwave With Range-Hoods, Dishwasher, Washer And Dryer, A/C, Central Vac, 2 Storage Shed. Garage Door And Driveway Done 3 Years Ago. Sidewalk And Boulevard Are Maintained By The City.
W6027375
Detached, 2-Storey
7+1
3+1
3
1
Built-In
5
Central Air
Finished
Y
Alum Siding, Brick
Forced Air
Y
$4,187.93 (2022)
117.48x28.89 (Feet)
